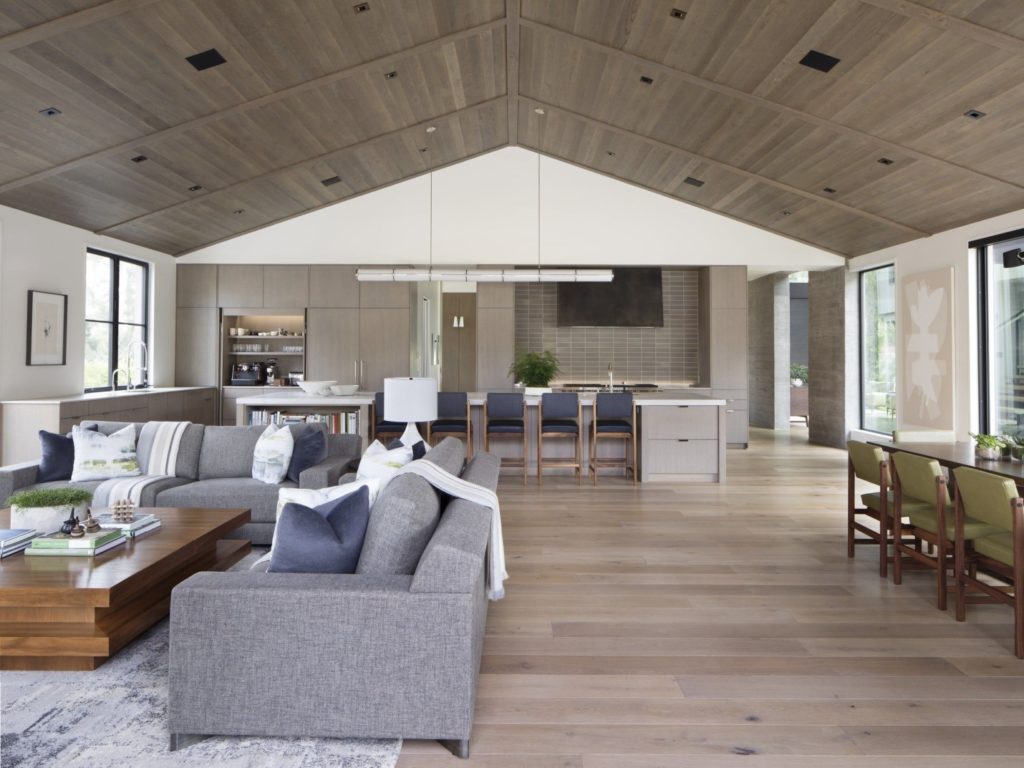The open concept floor plan is not a usual term among architects, home designers, realtors, and even intending homeowners. This is because many properties have made good use of this interior design concept that offers so many benefits.
Although this design plan has some disadvantages which you can find out about here, there are some tips and tricks that will help you get the best of it. We will be sharing some of these tips and you can be certain about having yourself a good interior space if you take note of the information shared here.
What Is an Open Concept Floor Plan?
This is an interior design approach that removes the partition between some rooms in the building. At least 2 rooms have to be combined before you can say this floor plan is used. This style is open rather than the conventional use of walls to demarcate various parts of the house.
This option is a great one for people that are in the habit of multitasking. For instance, it is easier to multitask with cooking, watching a TV program, and feeding a child in the dining area in an interior space that uses the open floor plan.
This is because there are no walls restricting your access to all of these parts that have been listed. So, people that stay in such a place tend to get more tasks accomplished even when they are not aware of this.
As explained above, this does not mean there are no challenges or disadvantages to this interior design style. For instance, privacy may be hard to come by with this floor plan.
This floor plan is also known as the open floor for short. So, you should not get confused if the word “concept” does not appear in the tag. It all means the same thing.
How to Make the Most of the Open Concept Floor Plan
Despite the various challenges and disadvantages that may be associated with this plan, here are some proven ways to make the most of it:
Use Items to Define Areas
Although the use of interior walls is not an option here, there is the need to define the various parts of the building. Because the living room, kitchen, and dining areas are usually the parts combined, you should make good use of items in defining these areas.
For instance, rugs can come in very handy here. The rugs for both the dining and living room should be strategically positioned to indicate that they are two different areas. Speaking of rugs, you might want to use different but complementary ones to make this point clear.
Other than rugs, the position of the chandelier, ceiling fan, coffee table, and other items can help in defining the difference.
Ensure Design Continuity
The need to differentiate the various parts should not affect design continuity. You have to make sure of this in the color and items that you use.
Speaking of color, you can use different and even bold ones. However, the colors that you use have to complement each other. This will ensure that there is cohesion in the look and feel of the interior space.
Adhering to this will ensure that your interior space has aesthetic appeal and gets positively noticed by visitors. One of the areas that design continuity should be maintained is in the flooring.
You should make sure you are consistent by using the same floor all through the open areas. If you are using hardwood, we also recommend that you use the same size throughout.
Furthermore, we advise that the color of the floor used is a versatile one. This is because the floor’s color should try as much as possible to complement most items above it.
Create as much Space as Possible
We often recommend the open concept floor plan to people who want to get as much free space as possible. This is a very effective way to achieve this especially when you consider the amount of space the walls in the traditional design style will take.
Given that this style saves space, you should keep it that way. Make sure the open floored areas are not cluttered. Frankly, the beauty of areas that use the open concept floor plan is the ample space they have, coupled with light and ventilation. So, you should avoid items and habits that get the areas cluttered.
Lighting Is Essential
You cannot afford to downplay the importance of light especially when you use the open concept floor plan. This is supposed to be one of the major highlights of using this design.
As a matter of fact, some architects deliberately and creatively use illumination to define the various parts of the open area. We have noticed that this is a common feature in Truoba house plans and several other options.
Ventilation Is Important
For places where this option is used to integrate the kitchen, dining, and living room, ventilation is very important. This is especially because of health reasons. The air quality within must be able to properly deal with heat emanating from the kitchen. This way, inhabitants will be protected.
On a Final Note
The open concept floor plan is one of the common options around. Although it comes with certain downsides, we have shared some tips that will help you get the best of it. We recommend that you take note of the things discussed here to help you make informed decisions.

