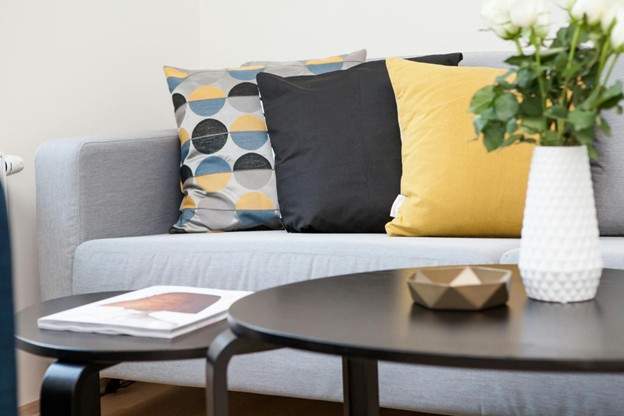Have you ever looked around your living room and thought, “There’s just too much stuff here”? Or have you struggled to find the perfect layout for your furniture without endlessly moving things around? Enter 3D furniture rendering services—a game-changer for anyone aiming to declutter, redesign, and embrace minimalist living. These tools provide a powerful way to reimagine your space with precision and creativity.
Understanding 3D Furniture Visualization
3D furniture visualization is a digital tool that allows users to create realistic representations of their living spaces. Whether you’re redesigning your home office or rethinking your living room, these visualizations offer a chance to experiment without lifting furniture.
The technology behind 3D visualization is both sophisticated and user-friendly. Using software replicating accurate dimensions and textures, you can place virtual furniture into your space and see how it interacts with the room’s layout. Many platforms are now accessible to the general public, making them ideal for homeowners, interior designers, and anyone interested in creating a functional space.
Benefits of 3D Visualization in Space Planning
Why should you consider using 3D visualization for your next home project? The benefits go beyond aesthetics and delve into functionality and organization.
● Accurate Space Measurement: Say goodbye to furniture that’s too big or too small for your room. With 3D visualization, you can ensure that every piece fits perfectly within your space.
● Visualizing Layouts: How does your sofa look on the opposite wall? Would a bookshelf work better in the corner? Experimenting with layouts becomes effortless without moving heavy items.
● Identifying Clutter: Sometimes, the problem isn’t the layout—it’s the excess. A virtual representation helps you spot unnecessary items and visualize a cleaner, more functional space.
By partnering with a furniture 3D rendering company, you can simplify the process of redesigning your home while minimizing costly mistakes.
Implementing Minimalist Design Principles with 3D Tools
Minimalist living isn’t just about having fewer things; it’s about creating spaces that serve a purpose and bring peace. 3D visualization for furniture makes it easier to embrace these principles by giving you the tools to plan effectively.
Start by identifying the essentials. Using 3D tools, you can experiment with layouts that prioritize functionality and balance. Choose a neutral color palette to create a calm and cohesive atmosphere. Additionally, you can visualize how small touches—like open shelving or multi-purpose furniture—can enhance your space’s aesthetics and functionality.
With a clear virtual representation, you can design an environment that aligns with minimalist principles while still reflecting your personal style.
Case Study: Transforming a Cluttered Room into a Minimalist Haven
The family room was overflowing with mismatched furniture, outdated décor, and little functional space. Using a 3D furniture visualization company, the homeowner digitally recreated the room, piece by piece. They started by removing everything that didn’t serve a purpose, keeping only essential and sentimental items.
Next, they experimented with layouts, testing different furniture placements to maximize flow and functionality. By visualizing the space in 3D, they discovered they could replace bulky furniture with sleek, multi-functional pieces, creating a more open and inviting room.
The final result? A minimalist haven that felt spacious, organized, and ideally suited to their lifestyle—all thanks to 3D visualization.
Top 3D Visualization Tools for Home Redesign
If you’re ready to try 3D furniture rendering services, here are some tools to consider:
1. Planner 5D: This beginner-friendly platform allows you to create detailed room layouts and experiment with different furniture styles.
2. SketchUp: Perfect for professionals and hobbyists alike, SketchUp offers advanced tools for realistic rendering and design.
3. Roomstyler: This tool, with its vast library of furniture and décor options, makes it easy to visualize your dream space in minutes.
Each platform provides unique features, so choose one that aligns with your project’s needs and your comfort level with technology.
Tips for Effective Use of 3D Visualization in Decluttering
Want to get the most out of your 3D furniture visualization experience? Here are some tips:
● Set Clear Goals: Decide what you want to achieve—maximizing storage, improving flow, or embracing minimalism.
● Start with a Digital Declutter: Use 3D tools to remove non-essential items and focus on the essentials.
● Iterate and Experiment: Don’t settle on the first design. Try multiple layouts and combinations to find what works best.
● Keep Functionality in Mind: A minimalist space should be practical, so prioritize designs that enhance usability.
These tips will help you approach the decluttering process with confidence and creativity.
Conclusion
Decluttering and redesigning your home doesn’t have to be overwhelming. With 3D furniture rendering services, you can take control of your space and create a functional and inspiring layout. These tools make the entire process more manageable and enjoyable, from visualizing layouts to identifying clutter and implementing minimalist principles.
By embracing furniture 3D visualization, you’re not just redesigning your home—you’re reimagining how you live in it. So why wait? Start exploring the possibilities of 3D visualization today and transform your space into the haven you’ve always dreamed of.

