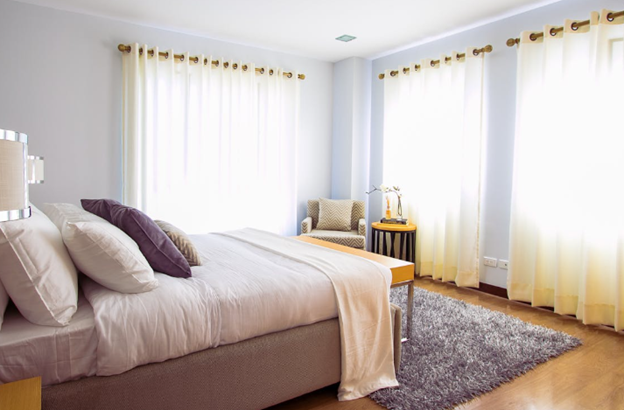When faced with mobility challenges—whether it’s due to ageing, temporary injuries, or an elderly relative moving in—our homes often don’t feel as functional or accessible as they should. But with some thoughtful decluttering and reorganisation, you can transform your space into a sanctuary of safety and practicality without sacrificing style. Whether you’re making room for mobility aids or just streamlining the layout for ease of movement, this guide will take you through creating an accessible and spacious home and a safe home, room by room.
Why Decluttering for Accessibility Matters
An overly cluttered home isn’t just frustrating—it can be dangerous. Piled up furniture, rugs that slide out from under you, or poorly organised storage can become hazards, particularly for those who use wheelchairs, walkers, or have reduced mobility. That’s why decluttering isn’t just about tidiness; it’s about creating a functional, safe space where everyone feels at ease.
How to Create an Accessible Home – Room by Room
1. The Bedroom – Comfort and Convenience
The bedroom is all about restful sleep and a smooth daily routine, so focus on making it clutter-free and accessible.
- Remove excess furniture that creates obstacles for wheelchairs or walkers to move freely.
- Opt for profiling mattresses or airflow mattresses for better comfort if you or a loved one has difficulty getting in and out of bed. These mattresses promote circulation and adjust for optimal support.
- Keep everyday items like medications, glasses, and alarm clocks within reach by decluttering nightstands and installing easy-access shelves or organisers near the bed.
Accessibility Tip:
Use pull-down wardrobe rails so clothes are always at a manageable height. They make storing and reaching for clothes infinitely easier!
2. The Kitchen – Safety Meets Functionality
Outdated or crowded kitchens often pose risks. Simplify the space to create an environment that supports safe cooking and smooth navigation.
- Minimise countertop clutter by storing small appliances like toasters and kettles in drawers or cabinets when not in use.
- Install pull-out shelves and drawer dividers to store pots, pans, and utensils in an organised and accessible way.
- Consider including accessible kitchen tools like one-touch can openers or ergonomic knives for anyone with limited grip strength.
Accessibility Tip:
Lowering a section of countertop or creating a pull-out work surface at wheelchair height can make food prep more inclusive.
3. The Bathroom – Practical and Spacious
Bathrooms are often tight spaces, making them a priority for accessible design. Start by removing unnecessary items and focus on essential modifications.
- Free up floor space by clearing out unnecessary storage bins or shelves.
- Use non-slip mats and grab bars in the shower and near the toilet to improve safety.
- If possible, replace a standard bathtub or shower with a roll-in shower for seamless wheelchair access.
Accessibility Tip:
Consider installing a wall-mounted shower bench to make bathing safer and more comfortable.
4. The Living Room – Open Space for Socialising
Living rooms are usually the heart of the home but can quickly feel cramped if over-furnished. Adopt a “less is more” approach here.
- Arrange furniture to create clear pathways wide enough for wheelchairs or other mobility aids, while keeping seating close enough for easy conversation.
- Add remote-controlled blinds or lighting systems for ease of use without needing to leave a comfy chair.
- Declutter surfaces like coffee tables, bookshelves, and sideboards by investing in multi-functional furniture with built-in storage.
Accessibility Tip:
Use lightweight furniture that’s easy to move for when more space is briefly needed, such as accommodating a wheelchair or mobility aid.
5. Entrances and Hallways – Smooth Transitions
First impressions count, but more importantly, entrances need to be functional and safe for everyone.
- Declutter shoe racks, coat stands, and any other items that might block the main entryway.
- Install a ramp or level access at entrances to accommodate wheelchairs or walkers.
- Add bright lighting to illuminate pathways, particularly if you’re navigating uneven ground or steps.
Accessibility Tip:
A slimline console table with drawers can provide a place for keys and mail without cramping the space.
Products to Consider for an Accessible Home
Here are some top product recommendations to enhance your newly decluttered space:
- Profiling Beds/Mattresses: Adjustable beds and mattresses are ideal for ensuring comfort and supporting different postural needs.
- Roll-in Shower Kits for bathrooms that need wheelchair-friendly solutions.
- Reach Grabbers for high kitchen shelves or wardrobe tops—making every inch of the home functional.
- Non-slip Rugs/Mats to prevent falls in living areas and bathrooms.
- Pull-down Wardrobe Rails for easy storage access in the bedroom.
How Decluttering Creates Community
When implementing changes, it’s valuable to involve all family members or housemates in the process. A decluttered and well-maintained home isn’t just safer—it’s more pleasant for everyone, enhancing your ability to host loved ones with joy and ease.
Getting Started with Your Declutter
Transforming your space into an accessible home is about more than organising—it’s about empowering yourself and those around you to live more easily and inclusively. Start small and tackle one room at a time, ensuring that every adjustment meets the specific needs of you or your family members. You deserve to feel confident and stress-free in your space.

